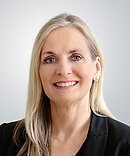
Feel free to contact us with any questions you may have regarding the buying or selling real estate.
Tel.: +49 89 340 823-540 | verkauf@mrlodge.de
Jacqueline Sauren
Head of Real Estate Sales






















| Purchase price | 1,650,000 € |
|---|---|
| Living area ca. | 93 m² |
| Maisonette | 3.5 Rooms |


























| Purchase price | 3,800,000 € |
|---|---|
| Living area ca. | 276.57 m² |
| Detached house | 7 Rooms |





















| Purchase price | 1,090,000 € |
|---|---|
| Living area ca. | 94 m² |
| Apartment | 3 Rooms |



































| Purchase price | 1,765,000 € |
|---|---|
| Living area ca. | 140.4 m² |
| Penthouse | 3.5 Rooms |
































| Purchase price | 1,688,000 € |
|---|---|
| Living area ca. | 116.77 m² |
| Ground floor apartment | 3 Rooms |

























| Purchase price | 520,000 € |
|---|---|
| Living area ca. | 83 m² |
| Attic Apartment | 3 Rooms |






















| Purchase price | 620,000 € |
|---|---|
| Living area ca. | 88.96 m² |
| Apartment | 4 Rooms |
































| Purchase price | 850,000 € |
|---|---|
| Living area ca. | 105.53 m² |
| Maisonette | 3.5 Rooms |































| Purchase price | 960,000 € |
|---|---|
| Living area ca. | 107.9 m² |
| Semi-detached House | 5 Rooms |





























| Purchase price | 880,000 € |
|---|---|
| Living area ca. | 91.74 m² |
| Penthouse | 2.5 Rooms |

Feel free to contact us with any questions you may have regarding the buying or selling real estate.
Tel.: +49 89 340 823-540 | verkauf@mrlodge.de
Jacqueline Sauren
Head of Real Estate Sales
