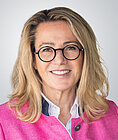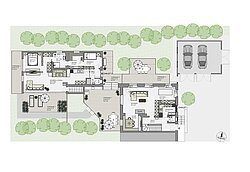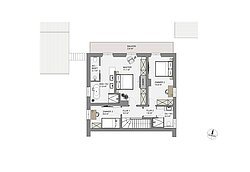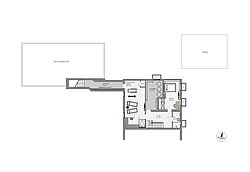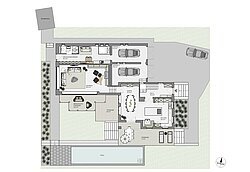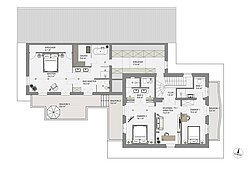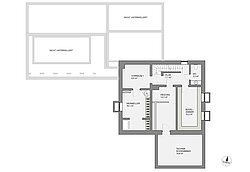THE FOCKENSTEIN
Commission fee
Buyer's commission: 2.975 % incl. VAT
Top-Highlights
Description
This exclusive opportunity over inter-generational living at the Tegernsee presents you not only but two first-class properties, which combine the highest luxury and extraordinary comfort.
The ensemble offers the best conditions for family gatherings or a Christmas celebration at Tegernsee.
Chalet I is characterized by its spacious rooms. Here you will find an extremely cozy living and dining room area with a high-quality and fully equipped manufactory kitchen, custom-made by the company Zdovc and an integrated gas fireplace.
In the basement there is a modern wellness area with sauna, gym and fitness and an underground connecting corridor to the separate, detached Chalet II.
Chalet II is a paradisiacal Asian-style oasis for family and friends. The separate living area provides privacy.
The interior with its modern, Far Eastern-inspired design guarantees relaxation and a break from everyday life. A spacious lounge area on the south-eastern side rounds off the offer.
The newly staged country house embodies the ultimate in luxury and privacy. The focus here is on absolute exclusivity.
The spacious living area with open fireplace, covered terrace and loggia is the central heart of the house. The luxurious eat-in kitchen offers cooking comfort at the highest level.
A special highlight of this property is the outdoor pool with its impressive dimensions of 12 m long and 3 m wide.
(Please note: The interior of the country house was visualized by the company Zdovc and is an illustration of the possible interior design).
Overall, the Fockenstein impresses with its clear charisma and an atmosphere that meets the highest standards.
Please note: The interior in the newly staged country house was visualized by the company Zdovc and is an illustration of the possible interior design.
Energy data for all three houses connected in this ensemble:
Chalet I (country house half)
Energy certificate type: Demand certificate
Energy consumption characteristic value: 139.70 kWh/(m²*a)
Main energy sources: Combined heat and power fossil
Year of construction according to EC: 1955
Energy efficiency class: E
Chalet II (Loft)
Energy certificate type: Demand certificate
Energy consumption characteristic value: 80.8 kWh/(m²*a)
Main energy sources: Combined heat and power fossil
Year of construction according to EC: 1955
Energy efficiency class: C
Modern country house with outdoor pool
Energy certificate type: Demand certificate
Energy consumption characteristic value: 86.20 kWh/(m²*a)
Main energy sources: Natural gas
Year of construction according to EC: 1955
Energy efficiency class: C
Equipment
The architecture blends harmoniously, yet confidently, into the landscape. Natural materials and a muted color palette dominate the scenery, extending symbiotically from the interior to the exterior.
The following high-quality equipment details complete the newly furnished property:
Chalet I and II
• Real wood parquet – in herringbone optic
• Contemporary wood-paneled walls* and ceilings in some areas
• Custom-made wooden built-ins – some upholstered* with high-quality gray linen
• Two modern, high-quality fitted kitchens* by Gaggenau, fully equipped
• Solid room doors made of profiled wood* and/or glass with frames and profiles made of steel 'black'
• Electric terrace awning in dark gray
• Integrated lighting by Occhio designer lamps
• Staircase with glass railings, handrail in black steel with step lighting
• Sanitary equipment made from stone and ceramic by Globo
• High-quality fittings by Gessi
• Glass shower dividers
• Nearly all furniture by B&B Italia with matching linen curtains
• New stylish wood-frame windows
• New roofs incl. insulation
• Gas - condensing boiler + fuel cell - generate electricity for own use
Country House
• Real wood parquet – in herringbone optic
• Elaborate natural plaster in all rooms on wall and ceiling surfaces
• Custom-made wooden built-ins* – front upholstering customizable
• A modern, high-quality manufacture kitchen* with professional kitchen block by
the company Lohberger. Extractor hood with airing from above, fully equipped
and completed by a professional Miele dishwasher
• Solid room doors made of profiled wood* and/or glass with frames and
profiles made of steel ‚black‘
• Integrated lighting by Occhio designer lamps
• Bus system by Loxon to control heating, light and the pool
• Staircase with glass railings, handrail in black steel with step lighting
• Sanitary equipment made from stone and ceramic by Globo
• High-quality fittings by Gessi
• Carpenter-made built-in cabinets*
• New stylish wood-frame windows
• New roofs incl. insulation
• Premium steel pool with technology from OSPA (free of chlorine)
• Photovoltaic, air-heat pump and gas condensing boiler technology - generates heat and
electricity (12kw) for own use
The entire property is a place the perfectly combines all that is needed in a home: architecture, design, tradition and the love and appreciation of the Tegernsee region.
*Custom-made by carpenter company Zdovc. www.zdovc.de
Location
The Fockenstein is located in one of the most sought-after residential areas in Germany, directly on the picturesque Tegernsee.
No region combines as many natural features, social and individual advantages as the Tegernsee - Schliersee Alpine region. Around 26,000 people live at Lake Tegernsee in the Bavarian foothills of the Alps, around 50 kilometers south of Munich. The idyllic location at the foot of the Alps offers breathtaking panorama of mountains, forests and the crystal-clear lake with drinking water quality.
At home in Bad Wiessee: situated at the western shore of the Tegernsee, the town with its 5,198 residents is harmoniously embedded between culture, nature and the climatic health resort. Whether it is culture, wellness, sports or gastronomy, the offers are diverse in every aspect.
The Fockenstein is located in a central and sought-after location in Bad Wiessee. There are many sights and leisure activities, such as the lake promenade, the iodine and sulfur bath, the casino Bad Wiessee, the yacht harbor Bad Wiessee, as well as the Tegernsee golf club Bad Wiessee.
• Central and sought-after location near the village center
• Near the lake promenade (approx. 7 minutes walking distance)
• Near the yacht harbor (approx. 6 minutes by car)
• Tegernsee golf club Bad Wiessee e.V., 18-hole course (approx. 7 minutes by car)
• All shopping opportunities, restaurants, schools, kindergarten, doctor’s offices,
and pharmacies close by (approx. 10 minutes)
• A wide range of leisure activities in the Tegernsee holiday region
• Bus stop with connection to the other four municipalities in the Tegernsee region,
and good connection to Munich in approx. 3 minutes walking distance
Bad Wiessee has been a recognized health resort since the 1920s. Thanks primarily to Germany‘s strongest iodine sulfur springs, the town still enjoys an important reputation beyond the borders. Well-known major events, such as the Montgolfiade, the lake festival and the Wiesseer Seeadvent and various community events, e.g. Bavarian evening, spa concerts, musical end-of-year events provide variety. Furthermore, some outstanding clinics and renowned doctors have settled in Bad Wiessee. Outpatient cures, spa cures, rehabilitation and follow-up treatment for patients and family round of the offer in the medical field.
Energy information
Additional Information
Mr. Lodge is offering this estate on an exclusive contract basis.
As your competent partner for real estate sales, Mr. Lodge will gladly provide counsel and services regarding real estate.
Please note that the exposé is intended to provide an initial overview. All property related data is without warranty and is based solely on information and details provided by the owners and we accept no liability for this.
We would love to share more details with you in a personal conversation. Call us now to receive more information or to arrange a viewing appointment.






























































