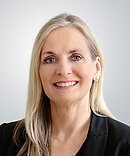
Feel free to contact us with any questions you may have regarding the buying or selling real estate.
Tel.: +49 89 340 823-540 | verkauf@mrlodge.de
Jacqueline Sauren
Head of Real Estate Sales














| Purchase price | 5,900,000 € |
|---|---|
| Living area ca. | 514.3 m² |
| Villa | 9 Rooms |



















| Purchase price | 2,300,000 € |
|---|---|
| Living area ca. | 128.11 m² |
| Mehrfamilienhaus | 11 Rooms |
































| Purchase price | 1,688,000 € |
|---|---|
| Living area ca. | 116.77 m² |
| Ground floor apartment | 3 Rooms |




























| Purchase price | 1,290,000 € |
|---|---|
| Living area ca. | 83 m² |
| Maisonette | 2.5 Rooms |





























| Purchase price | 1,175,000 € |
|---|---|
| Living area ca. | 109 m² |
| Apartment | 4 Rooms |



















| Purchase price | 480,000 € |
|---|---|
| Living area ca. | 51.92 m² |
| Apartment | 2 Rooms |





















| Purchase price | 995,000 € |
|---|---|
| Living area ca. | 61.6 m² |
| Attic Apartment | 2 Rooms |



















| Purchase price | 939,000 € |
|---|---|
| Living area ca. | 64.98 m² |
| Ground floor apartment | 2 Rooms |

























| Purchase price | 870,000 € |
|---|---|
| Living area ca. | 89.33 m² |
| Maisonette | 2.5 Rooms |



























| Purchase price | 760,000 € |
|---|---|
| Living area ca. | 98.7 m² |
| Apartment | 3.5 Rooms |

Feel free to contact us with any questions you may have regarding the buying or selling real estate.
Tel.: +49 89 340 823-540 | verkauf@mrlodge.de
Jacqueline Sauren
Head of Real Estate Sales
