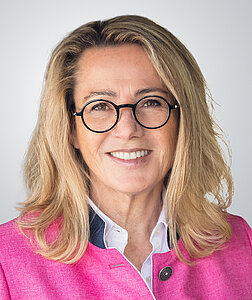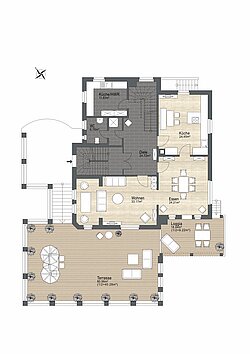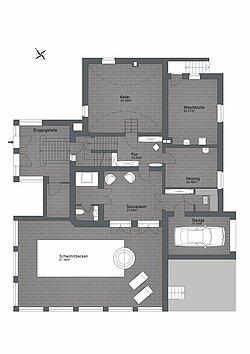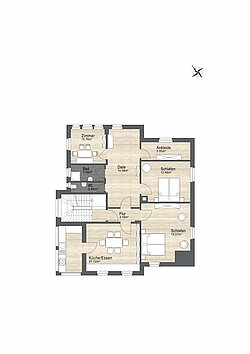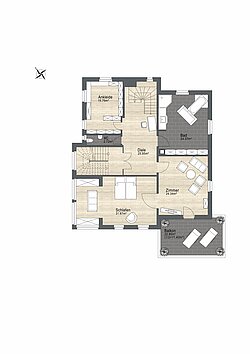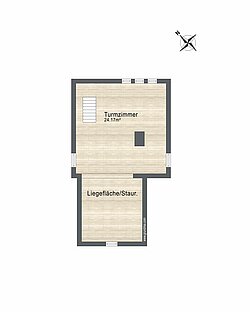sold
Reutlingen: Wilhelminian style villa - living in the park
Property type:
Villa
Living area ca.:
514.3 m²
Year of construction:
1905
Usable area ca.:
169.25 m²
Property area ca.:
3,418 m²
Condition:
Modernized
Bedrooms:
3
Bathrooms:
3
Guest Toilet:
Yes
Number of balconies:
1
Basement:
Yes
Fitted kitchen:
Yes
Number of floors:
3
Flooring:
Tiles, Floorboards
Virtual tour
Top-Highlights
- Wilhelminian style villa from 1905
- 3418 m² plot of land
- SPA area with indoor pool and sauna
Description
Situated in a prime location in Reutlingen, Villa Achalm is a real gem. Built in 1905 and extensively renovated in the 1990s, it is nestled in a well-kept park and combines historical charm with timeless elegance
The transformation of the historic villa into the here and now, without losing sight of the heritage of this special architecture, has been a complete success here. In addition, colors, contours and the history of the historic city of Reutlingen with its beautiful house facades, historic fountains, sculptures and churches were incorporated into her work.
Villa Achalm unfolds a unique feeling of living on all levels: on the first floor, the creative signature of a local architect is combined with the cosmopolitan aesthetics of the owner to create a harmonious mix of styles - British-inspired, with Far Eastern elements, plays of light and modern design accents. On the second floor, preserved original materials and impressive Art Nouveau windows emphasize the historical substance, while gold accents in the bedroom provide special moments of light. An oak staircase leads to the second floor, where natural materials, subtle colors and a sisal floor create a calm, natural atmosphere - always with a view of the magnificent garden. Finally, a luxurious spa oasis with a heated overflow pool, whirlpool and Finnish sauna awaits you on the garden level - an exclusive retreat for body and soul.
The transformation of the historic villa into the here and now, without losing sight of the heritage of this special architecture, has been a complete success here. In addition, colors, contours and the history of the historic city of Reutlingen with its beautiful house facades, historic fountains, sculptures and churches were incorporated into her work.
Villa Achalm unfolds a unique feeling of living on all levels: on the first floor, the creative signature of a local architect is combined with the cosmopolitan aesthetics of the owner to create a harmonious mix of styles - British-inspired, with Far Eastern elements, plays of light and modern design accents. On the second floor, preserved original materials and impressive Art Nouveau windows emphasize the historical substance, while gold accents in the bedroom provide special moments of light. An oak staircase leads to the second floor, where natural materials, subtle colors and a sisal floor create a calm, natural atmosphere - always with a view of the magnificent garden. Finally, a luxurious spa oasis with a heated overflow pool, whirlpool and Finnish sauna awaits you on the garden level - an exclusive retreat for body and soul.
Energy information
Heating:
Gas heating
Energy Efficiency Class:
G
Energy Efficiency Value:
244.2 kWh/(m²*a)
Energy Source:
Natural gas light
Energy Performance Certificate Type:
Energy demand certificate
Year of construction:
1905
Translated by DeepL






























