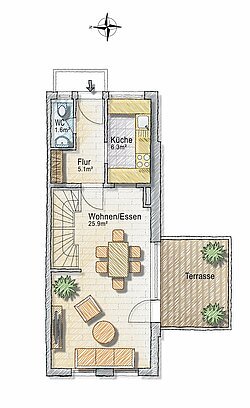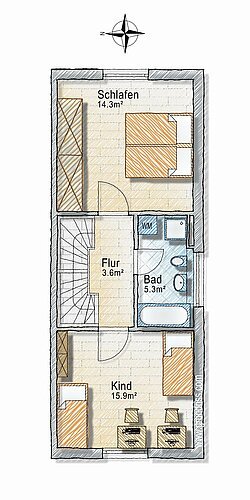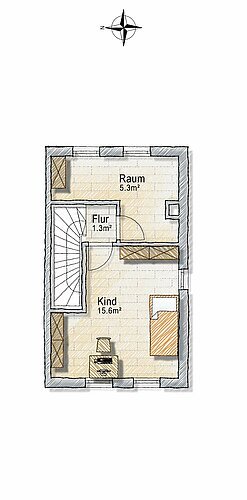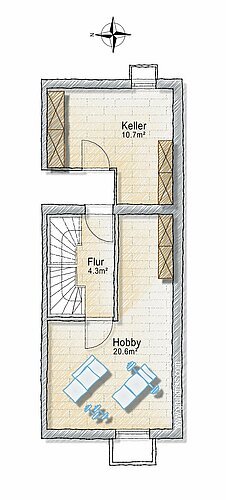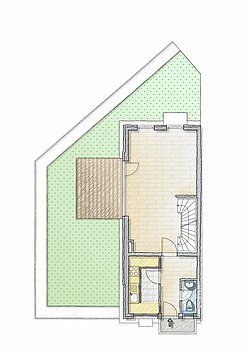sold
Olching: Sunny single-family townhouse, perfect for young families
Property type:
Maisonette
Living area ca.:
100 m²
Year of construction:
2004
Usable area ca.:
35.6 m²
Condition:
Maintained
Bedrooms:
3
Bathrooms:
1
Guest Toilet:
Yes
Number of balconies:
1
Basement:
Yes
Fitted kitchen:
Yes
Flooring:
Tiles, Laminate, Parquet
Top-Highlights
- Good room atmosphere due to the massive brick construction style
- Bright living and dining area with a lot of space
- Garden-terrace with optimal south-orientation
Description
Welcome to your house in a house When entering this attractive 4-room maisonette apartment you feel like you are in a house. Thanks to the large, floor-length window fronts, the living and dining area is especially bright and sunny. A beautiful south-terrace and an easy-to-maintain south-west garden catch the first sunbeams in the spring.
The fully equipped kitchen with morning sun is half-open to the dining area. There are two bedrooms with ample storage space on the first floor. The bathroom is tiled in a classic shade of white. Thanks to the pent roof the studio on the second floor has a ceiling
height of up to three meters. There is an additional small room on the
second floor which can be used as a dressing room.
The basement offers ample space as well. A fully developed hobby room can be used in many
ways. The basement also has direct access to the communal spaces and the underground parking garage. There is an individual parking space in the garage and a second parking space outside which can be purchased additionally.
Enjoy the house-in-house character and profit from all the advantages of this well-managed and
maintained residential complex built in 2004 with a total of 56 units.
The fully equipped kitchen with morning sun is half-open to the dining area. There are two bedrooms with ample storage space on the first floor. The bathroom is tiled in a classic shade of white. Thanks to the pent roof the studio on the second floor has a ceiling
height of up to three meters. There is an additional small room on the
second floor which can be used as a dressing room.
The basement offers ample space as well. A fully developed hobby room can be used in many
ways. The basement also has direct access to the communal spaces and the underground parking garage. There is an individual parking space in the garage and a second parking space outside which can be purchased additionally.
Enjoy the house-in-house character and profit from all the advantages of this well-managed and
maintained residential complex built in 2004 with a total of 56 units.
Energy information
Heating:
Central heating system
Energy Efficiency Class:
C
Energy Efficiency Value:
59 kWh/(m²*a)
Energy Source:
District heating
Energy Performance Certificate Type:
Energy consumption certificate
Year of construction:
2004
Translated by DeepL




































