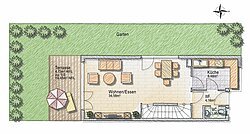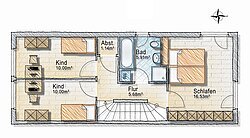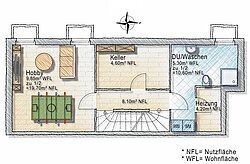sold
Unterföhring: Modern semi-detached house
Property type:
Semi-detached House
Living area ca.:
117.91 m²
Year of construction:
2004
Usable area ca.:
154.69 m²
Property area ca.:
167 m²
Condition:
Maintained
Bedrooms:
3
Bathrooms:
2
Guest Toilet:
Yes
Basement:
Yes
Fitted kitchen:
Yes
Number of floors:
2
Flooring:
Tiles
Top-Highlights
- Healthy room climate thanks to the solid brick construction
- Fully insulated façade with a thermal insulation system
- Photovoltaic unit on the terrace roof
Description
Room for the whole family at last
This modern semi-detached house is located in a quiet area of Unterföhring. It was built in 2004 in sound solid brick construction. Thanks to the modern, fully insulated façade with a thermal insulation system and a photovoltaic unit with electricity feed-in on the terrace roof, energy costs are reduced.
The focal point is the large, inviting living room on the ground floor with dining and living area. From here, you can access the sunny, south-facing terrace which adjoins the mature garden. An awning provides the necessary shade in summer. The kitchen is equipped with a tasteful fitted kitchen, which is already included in the purchase price.
As usual, the guest WC and space for a checkroom are located in the entrance area. The garden is currently in the firm hands of the owners' two children. The garden is lush with shrubs and there is also a practical garden shed.
On the upper floor are the bedroom and two children's rooms of approximately the same size and a modern daylight bathroom with bathtub and separate shower.
In the basement with a room height of approx. 2.50 m, there is a large, heated hobby room and a bathroom with shower and washing machine connection as well as further storage space.
According to the vendors, the property has a size of 167 m² and is divided according to the German Condominium Act (WEG).
The house includes a large single parking space in the underground garage with its own wallbox as well as an outdoor parking space.
Purchase price house 960.000,- € + purchase price parking spaces total 45.000,- € = total purchase price 1.005.000,- €.
This modern semi-detached house is located in a quiet area of Unterföhring. It was built in 2004 in sound solid brick construction. Thanks to the modern, fully insulated façade with a thermal insulation system and a photovoltaic unit with electricity feed-in on the terrace roof, energy costs are reduced.
The focal point is the large, inviting living room on the ground floor with dining and living area. From here, you can access the sunny, south-facing terrace which adjoins the mature garden. An awning provides the necessary shade in summer. The kitchen is equipped with a tasteful fitted kitchen, which is already included in the purchase price.
As usual, the guest WC and space for a checkroom are located in the entrance area. The garden is currently in the firm hands of the owners' two children. The garden is lush with shrubs and there is also a practical garden shed.
On the upper floor are the bedroom and two children's rooms of approximately the same size and a modern daylight bathroom with bathtub and separate shower.
In the basement with a room height of approx. 2.50 m, there is a large, heated hobby room and a bathroom with shower and washing machine connection as well as further storage space.
According to the vendors, the property has a size of 167 m² and is divided according to the German Condominium Act (WEG).
The house includes a large single parking space in the underground garage with its own wallbox as well as an outdoor parking space.
Purchase price house 960.000,- € + purchase price parking spaces total 45.000,- € = total purchase price 1.005.000,- €.
Energy information
Heating:
Central heating system
Energy Efficiency Class:
D
Energy Efficiency Value:
117 kWh/(m²*a)
Energy Source:
District heating
Energy Performance Certificate Type:
Energy consumption certificate
Year of construction:
2004
Translated by DeepL












































